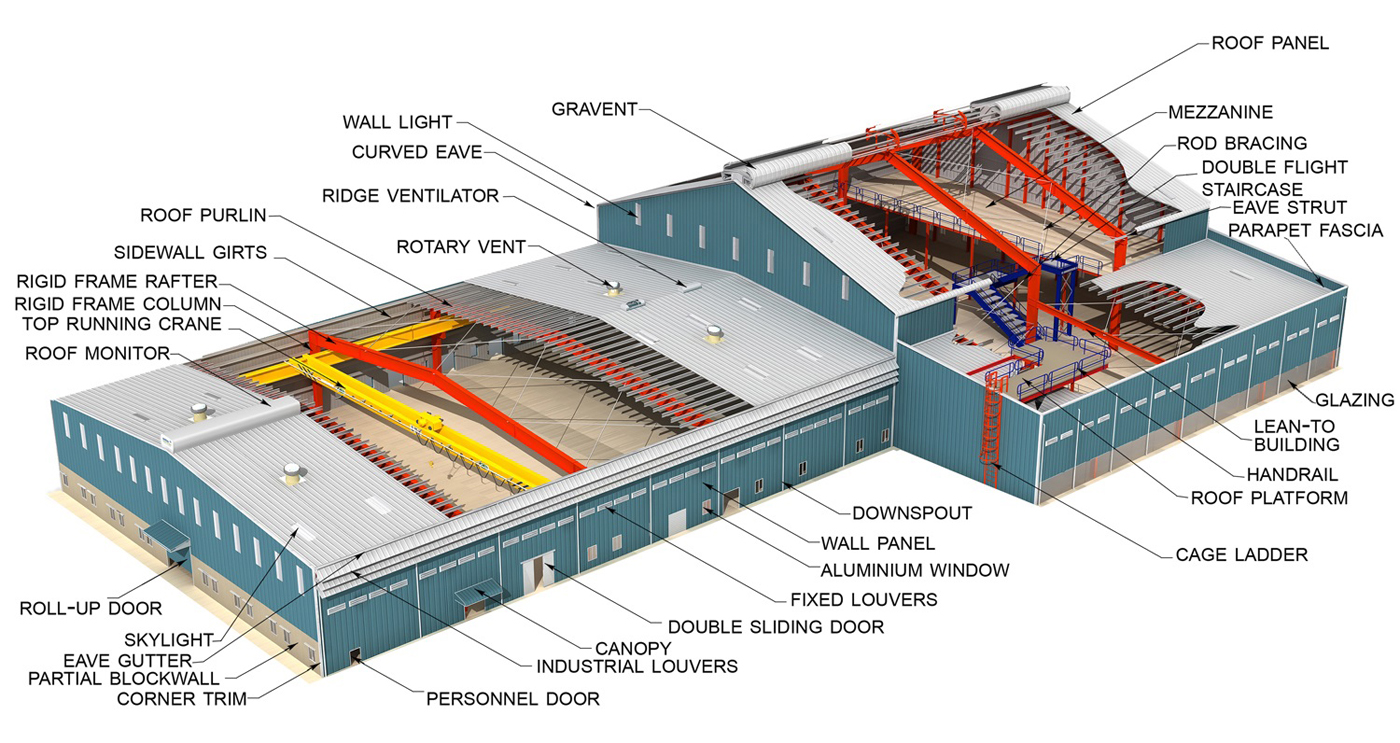Have any enquiries?
{{Label}}
Pre Engineering Building
Home > Products > Pre Engineering Building
Hariharan Steels pre-engineered metal buildings are custom-designed and optimized in order to meet customer’s needs and exact requirements. Our pre-Engineered Steel Buildings are designed to provide maximum space utilization with highest safety standards and excellent strength. These buildings are malleable enough to suit different building dimensions which are easily expandable have maintenance free exteriors and can withstand harsh climatic conditions. Our pre-engineered buildings are suitable for commercial and industrial sector which includes factories,warehouses, workshops, aircraft hangars, cold storages, stadiums, supermarkets or any other high-rise buildings.
A pre-engineered building (PEB) is a Steel / Metal building has three distinct components:
Primary Components: Built-up beams “I”,“H” & curved shapes used in primary structural framing members such as “Columns and Rafters”
Secondary Components: Cold-formed “Z” and “C” shaped secondary structural members such as roof purlins, eave struts and wall girts.
Sheeting / Cladding: Roll formed profiled sheeting used for roof and wall panels.

